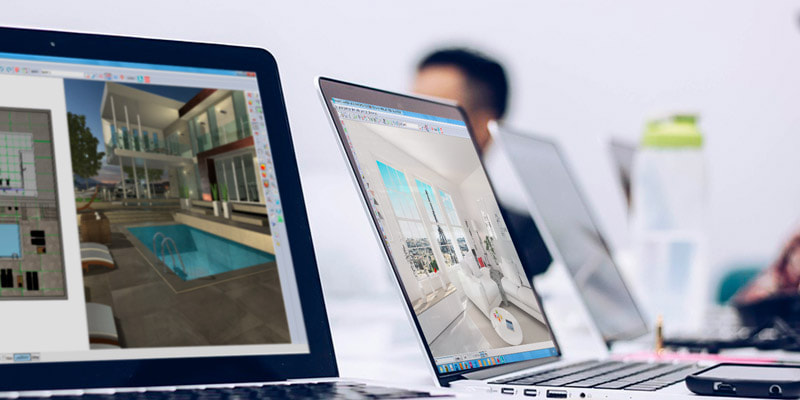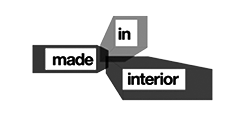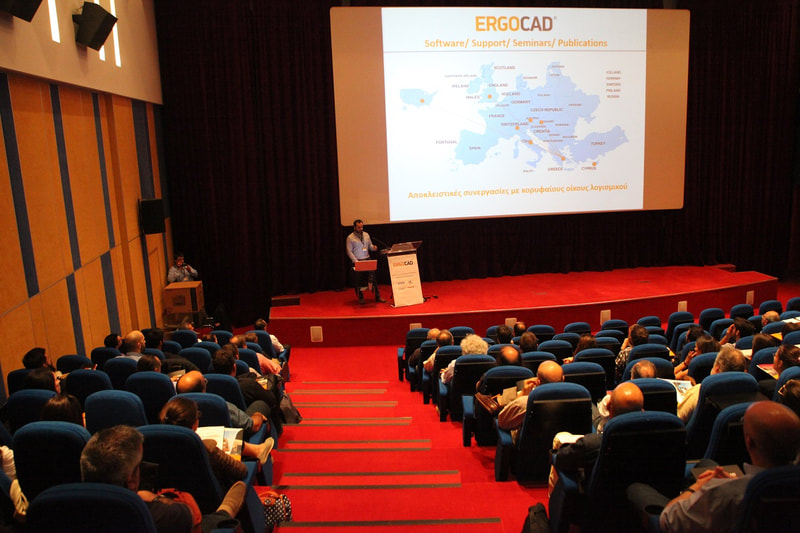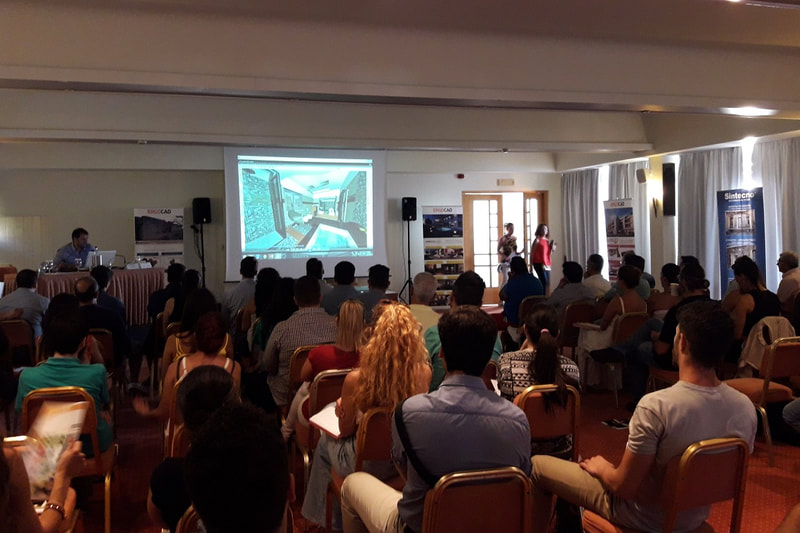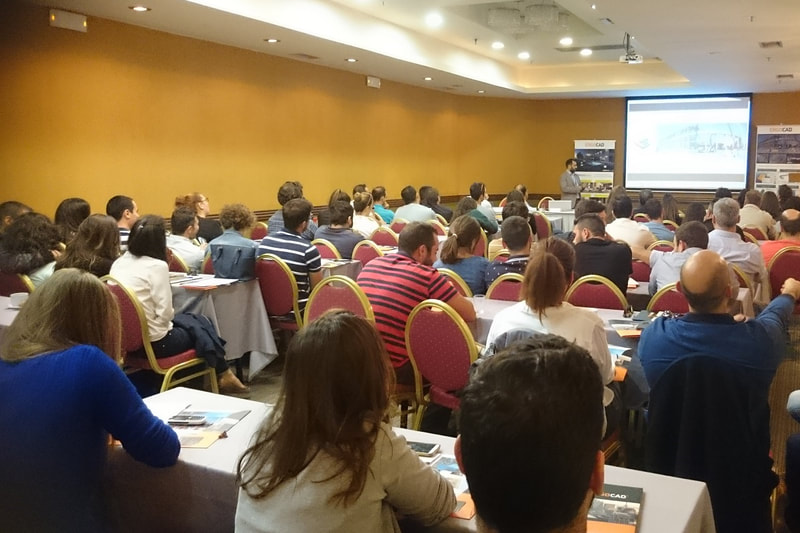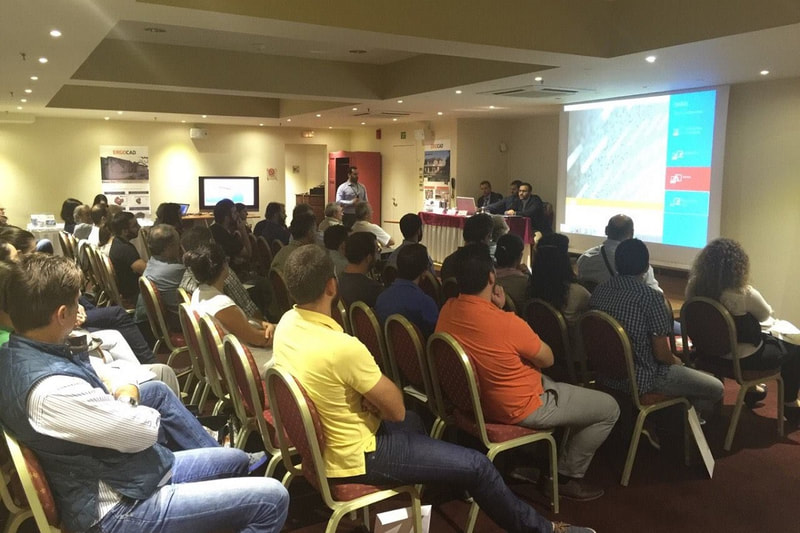Subscribe to ERGOCAD' s channel and stay updated on
|
Overview of ArredoCAD
This video displays the main functions of ArredoCAD when creating an entirely new project, from drawing a plan to final rendering. Find out all the potentialities of ArredoCAD and how it becomes a selling tool for presenting your projects excellently.
Meet the basic features of ARREDOCAD through detailed online tutorials.
Step by step guide to learn more about the most popular Interior Design 3D software in Italy. Find out how to make a photorealistic render in just 5 minutes with ArredoCAD.
|
ArredoCAD in 5 Steps - New Project - Video 1/5
Create a new project, create a plant, learn how to insert doors, windows, and floors. Find out the 2D, 3D, or 2D / 3D visualization modes. Choose the type of furniture, materials, doors, and dimensions.
|
|
|
ArredoCAD in 5 Steps - Insert Kitchen Furnishing Elements - Video 2/5
Discover how to insert furnishing elements in a kitchen project. Insert tops, plinths, and electrical appliances automatically.
|
|
|
ArredoCAD in 5 Steps - Main Functions - Video 3/5
Learn how to move, copy, rotate, delete elements, and how to modify their dimensions.
|
|
|
ArredoCAD in 5 Steps - Creating the Rendering - Video - 4/5
Find out how to make a photorealistic render in just 5 minutes with ArredoCAD. Find out how to select a Point of view and how create the final rendering.
|
|
|
ArredoCAD in 5 Steps - Technical Prints Management - Video 5/5
Find out how to manage technical prints and use the commands "Quote, Save and Οpen a project".
|
|
TIPS & TRICKS
By watching these video tutorials, you'll learn quick tricks for the proper use of some of the main functions of ArredoCAD.
|
TIPS & TRICKS 1
DRAW A PLAN FROM SCRATCH By watching this video, you’ll learn: - how to draw a customized plan - how to set wall length and thickness - how to draw walls and partition walls |
TIPS & TRICKS 2
CHANGING COLOR OF FURNISHING ELEMENTS By watching this video, you’ll learn: - how to change color using the function "drag & drop" - how to change the color of a group of elements - how to change color the of all doors in a modular system - how to change the color of accessories and fittings. |
TIPS & TRICKS 3
INSERTING LIGHT SOURCES FOR RENDERING By watching this video, you’ll learn: - how to properly light a scene when the light coming from outside isn’t sufficient - how to insert artificial light sources (Quad-light) - how to modify the rendering lighting in real-time - how to adjust the global light in the scene |
Schools, institutes and academies: a win-win partnership
ArredoCAD has collaborated with learning and training institutions for years. Generations of designers lay down the basis for their future careers studying with ArredoCAD.
ArredoCAD has collaborated with learning and training institutions for years. Generations of designers lay down the basis for their future careers studying with ArredoCAD.
|
The 3D software for design courses
A PRECIOUS TEACHING TOOL Some of the best interior design schools (either private or public) become our partners, offering an essential tool for interior design and architectural courses, thus helping learners build necessary skills to enter the design world as qualified professionals of the sector. Students learn to use ArredoCAD and create high-impact projects and high-quality renderings from the get-go. |
|
Offer your students the tools for successful career
A COMPETITIVE TEACHING AGENDA Some of the most prestigious Italian companies worldwide that stand for Italian design use ArredoCAD, making it a leading and trusted software globally amongst interior designers, architects, furniture showrooms, and home staging professionals. In the ambitious world of graphic design, where transforming your ideas into 3D projects is a requirement, ArredoCAD becomes a fundamental tool in preparing students for the ever-competitive job market. |
How does the partnership work?
The partnership is customized according to the specific needs of the school, and it can include:
Schools and academies that have chosen ArredoCAD
Below there are some institutes that use ArredoCAD during their design courses:
Are you a student or a teacher?
Discover the offers reserved for your school!
Discover the offers reserved for your school!
Customer services
Our greatest strength: a reliable and quick support service always available for you
Our greatest strength: a reliable and quick support service always available for you
|
FAQ
Frequently asked questions to support users solving issues during installation and 3D modeling in ArredoCAD. |
Video Tutorials
Watch these video tutorials for a quick guide of 5 steps to familiarize yourself with the main functions of ArredoCAD and create your first 3D project. |
Telephone Support
We offer our clients a customized telephone support service carried out by our technicians in real-time using remote assistance. |



