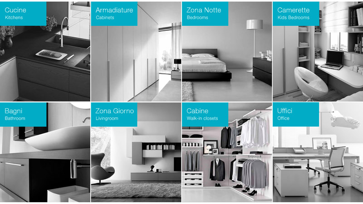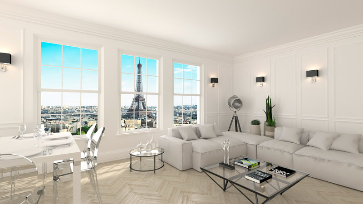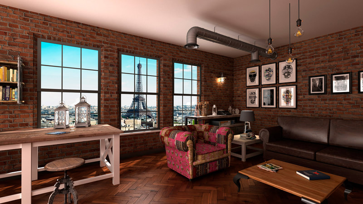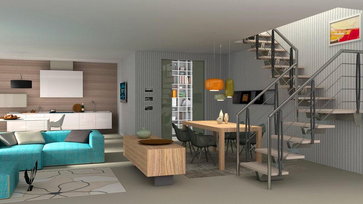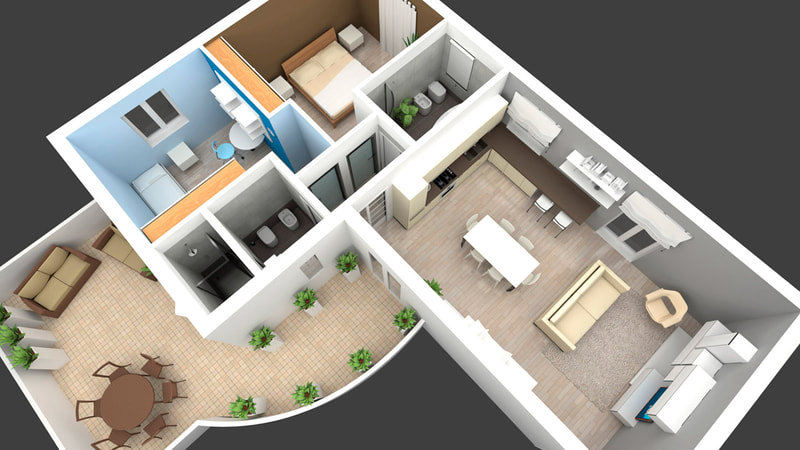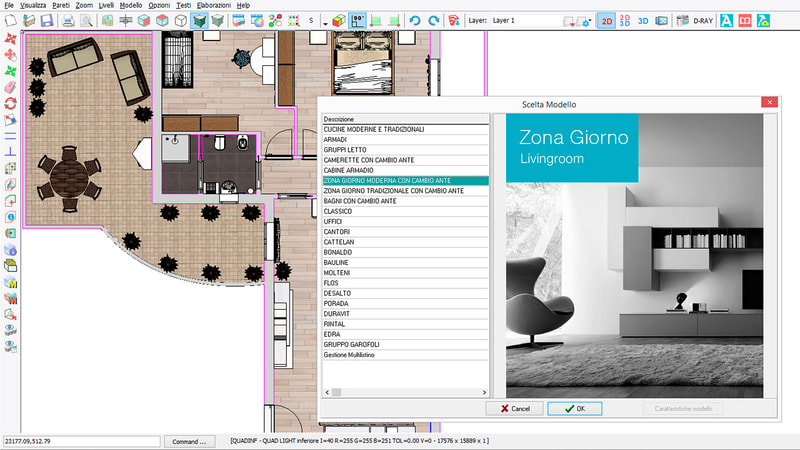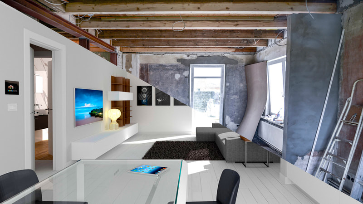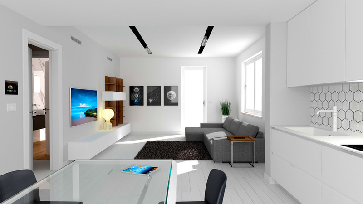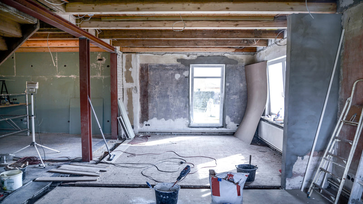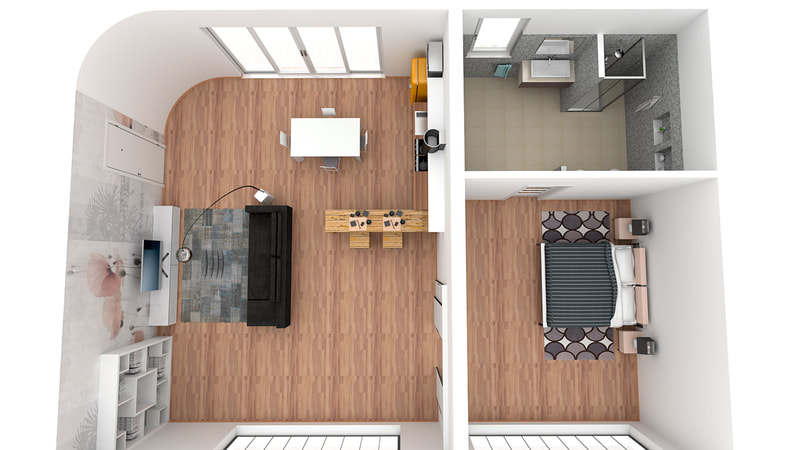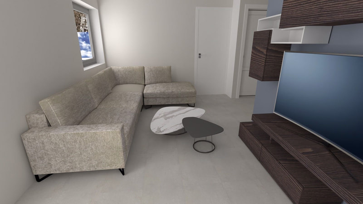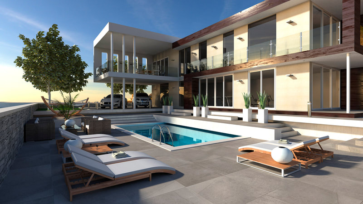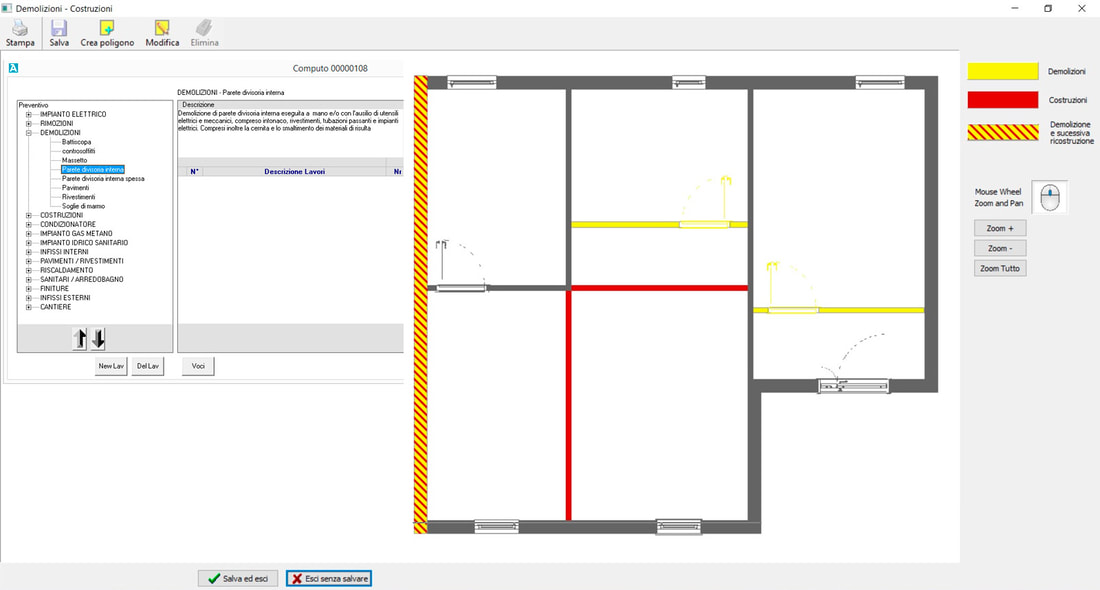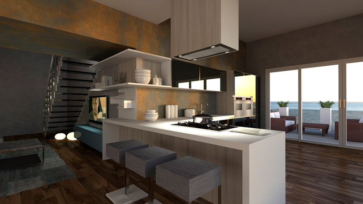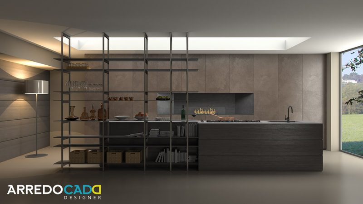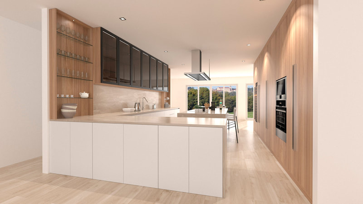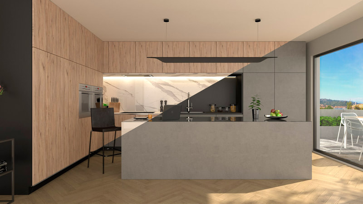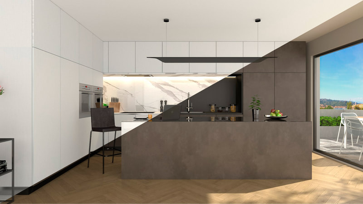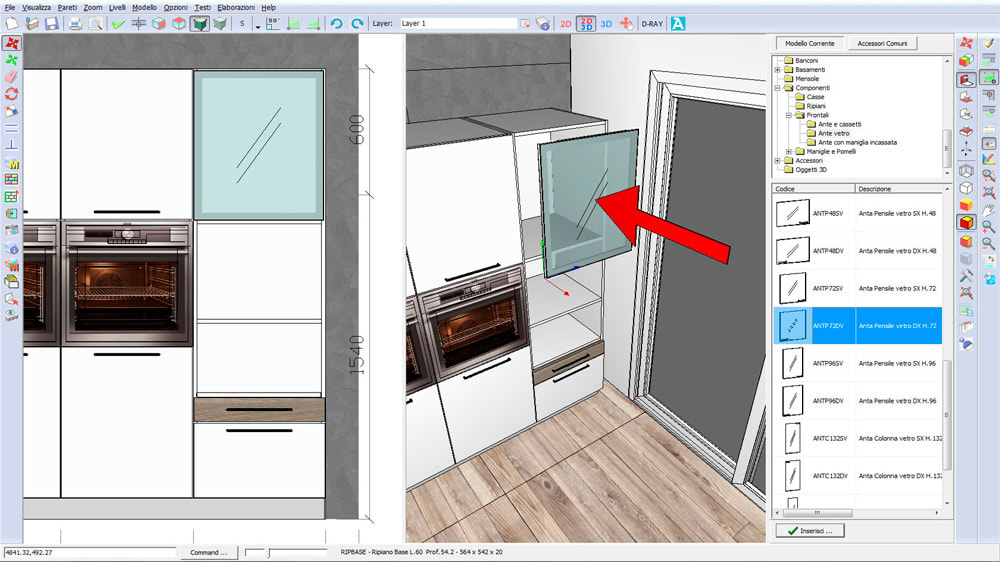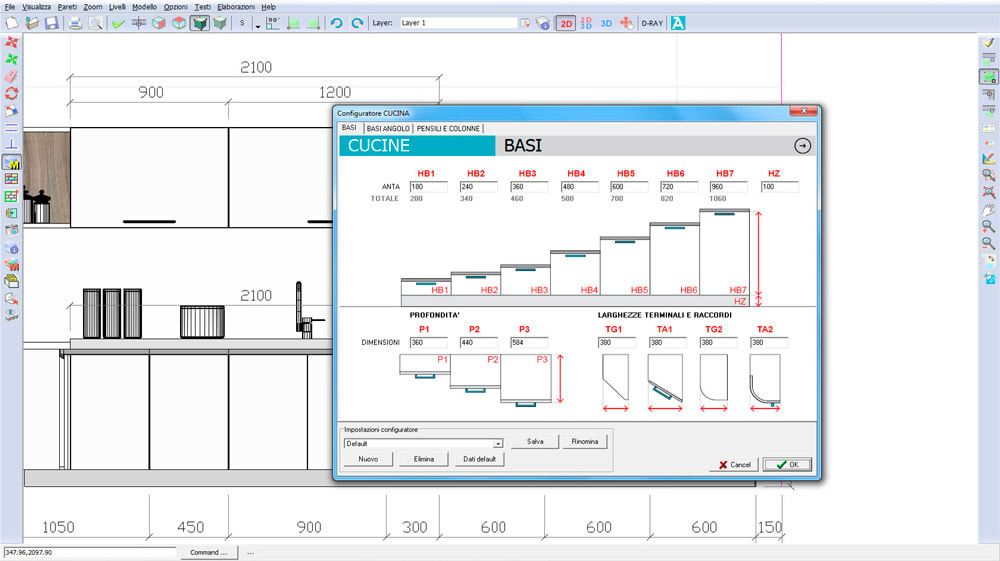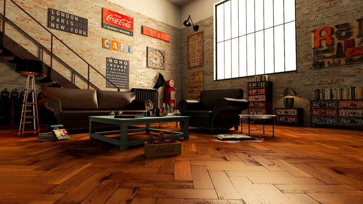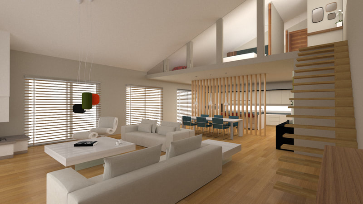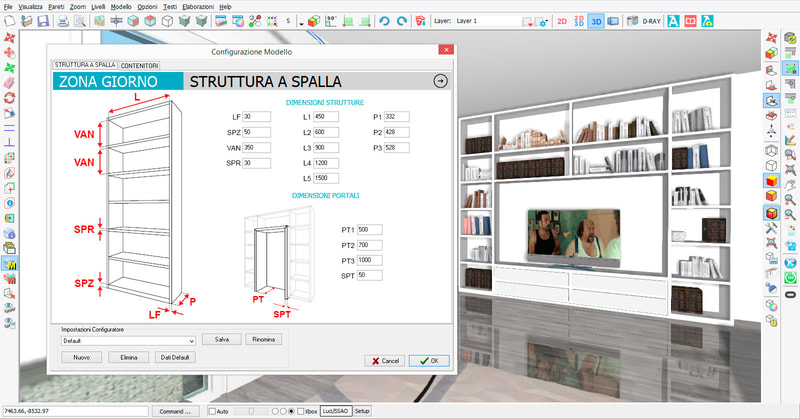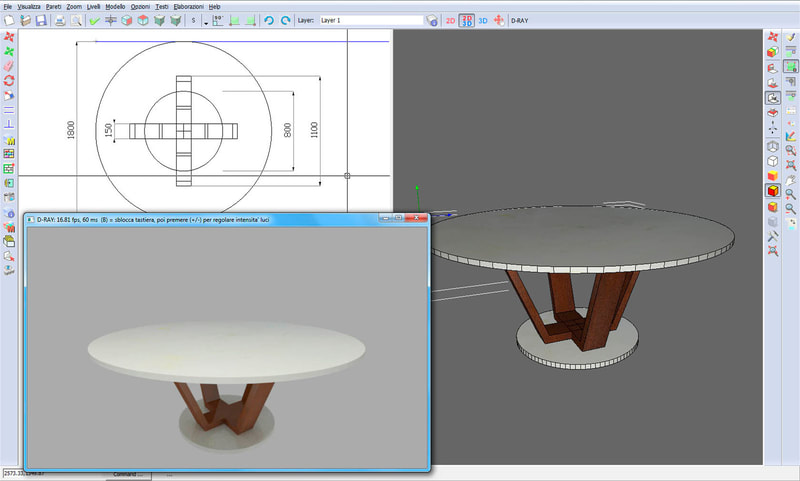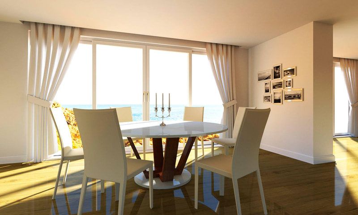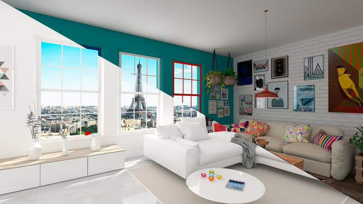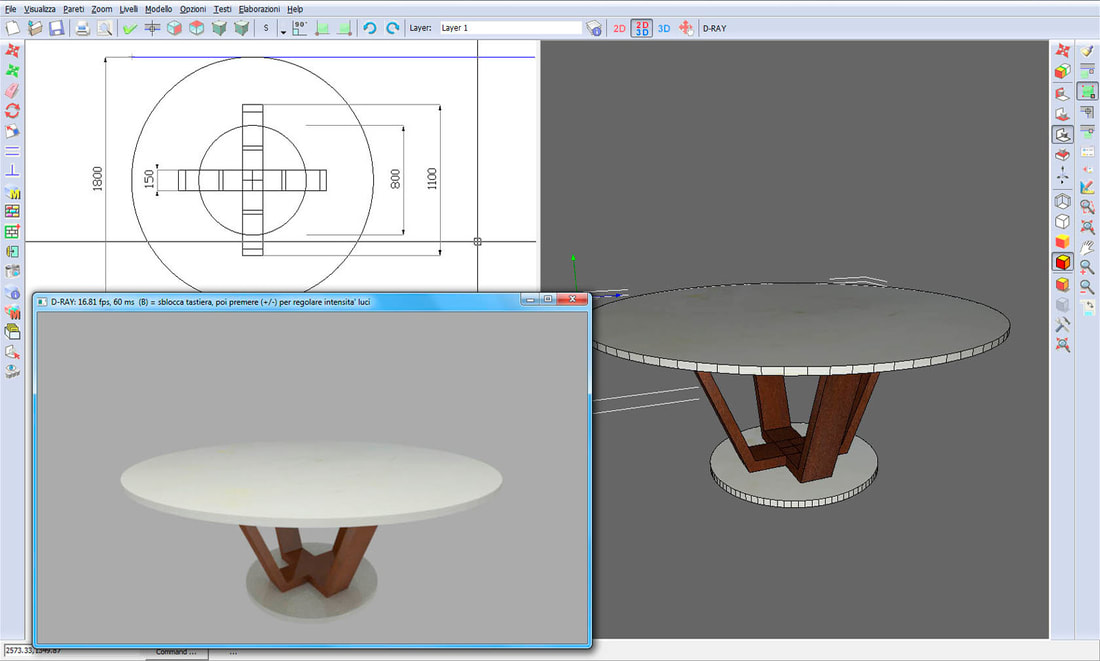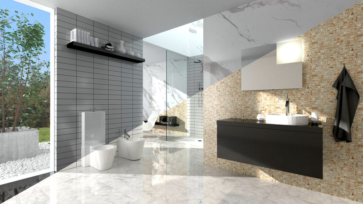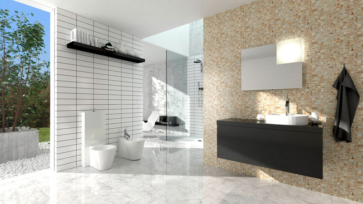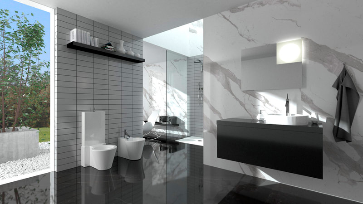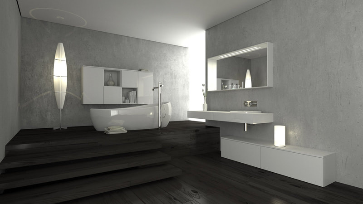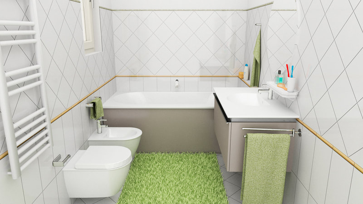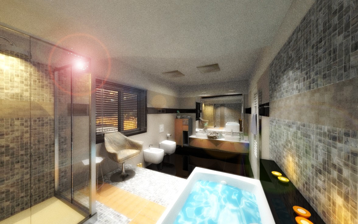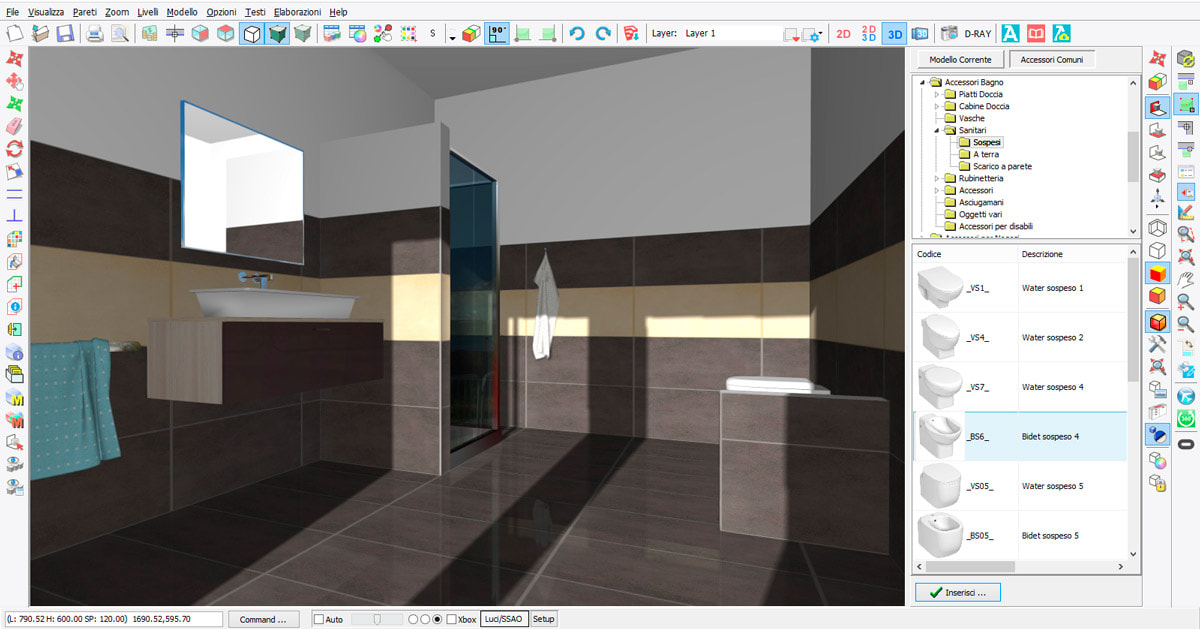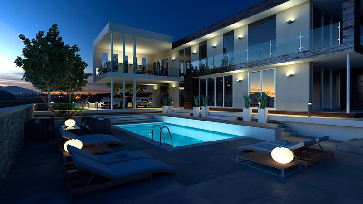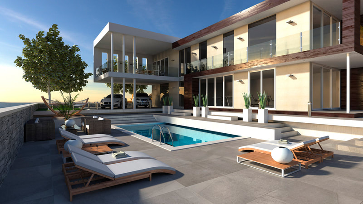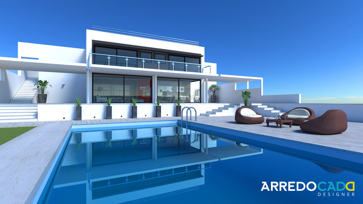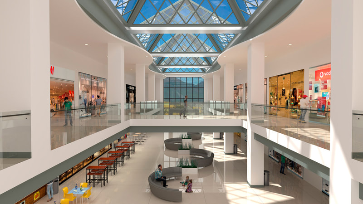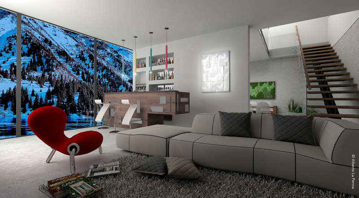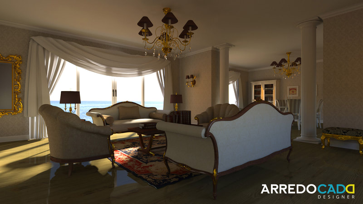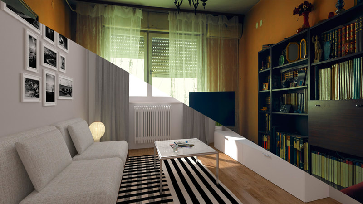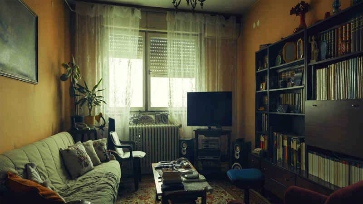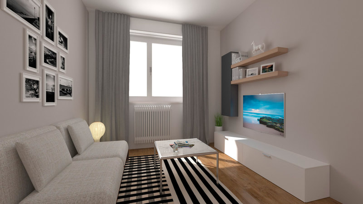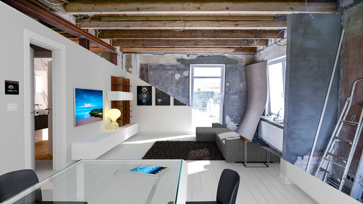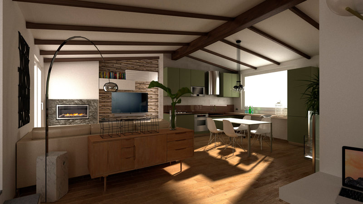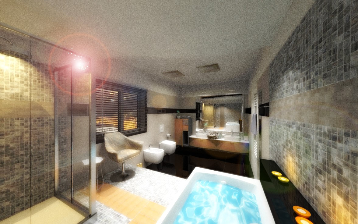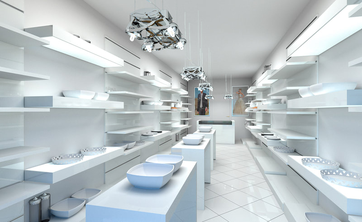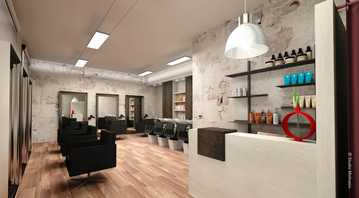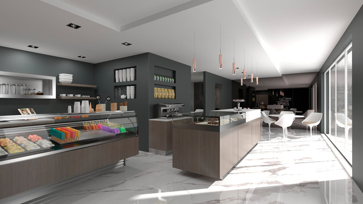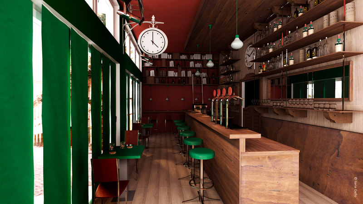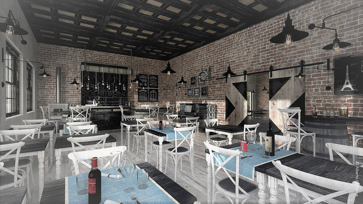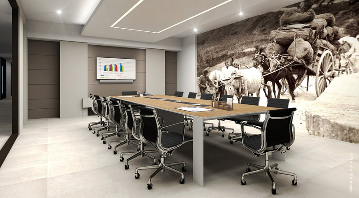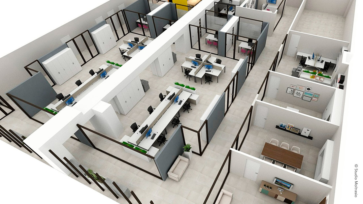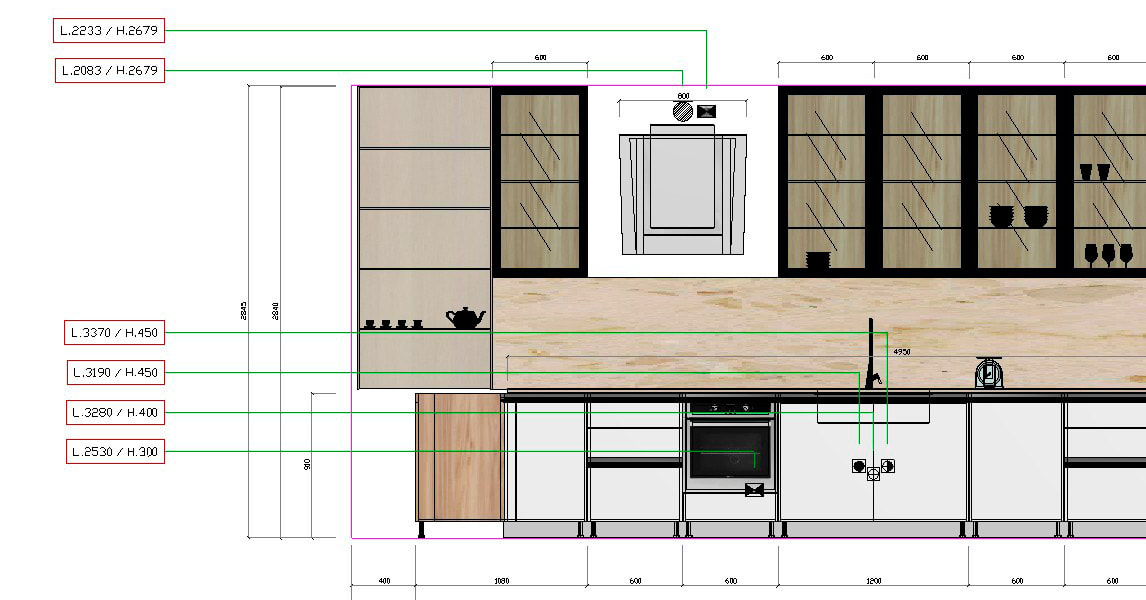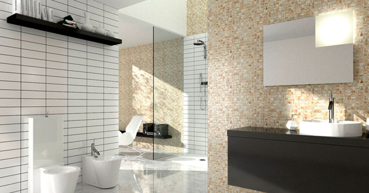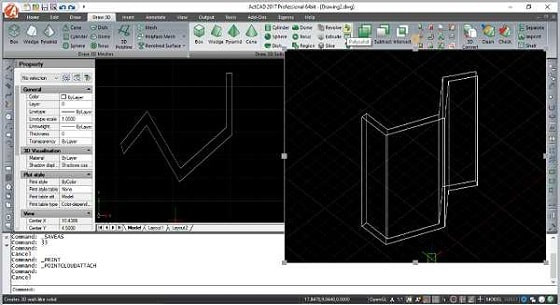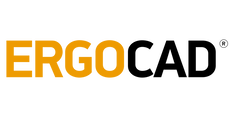|
INTERIOR DESIGN |
Πλούσια βιβλιοθήκη με πάνω από 30.000 παραμετρικά αντικείμενα για να σχεδιάσετε κάθε χώρο
Το ArredoCAD είναι ευρέως διαδεδομένο σε όσους ασχολούνται με τον σχεδιασμό επαγγελματικών χώρων, με την διακόσμηση κατοικιών και καταστημάτων επίπλων καθώς συνδυάζει την 3D μοντελοποίηση με το real time render & το animation. Διαθέτει πλούσια βιβλιοθήκη επίπλων με περισσότερα από 30.000 αντικείμενα για τη διακόσμηση κουζινών, σαλονιών, υπνοδωματίων, λουτρών, γραφείων, καφέ, καταστημάτων και οτιδήποτε άλλο χρειάζεται ένας σχεδιαστής για να επιπλώσει έναν χώρο ή ένα ολόκληρο διαμέρισμα.
Η μεγάλη ποικιλία στοιχείων όπως πόρτες, πορτάκια ερμαρίων, χερούλια και υλικά φινιρίσματος, μαζί με τη δυνατότητα προσαρμογής των στοιχείων επίπλωσης, σας επιτρέπουν να αναπαράγετε τα μοντέλα οποιασδήποτε μάρκας ή κατασκευαστή επίπλων. Μια σειρά έξυπνων εργαλείων βοηθά στη διαμόρφωση των βιβλιοθηκών των 3D στοιχείων του ArredoCAD και στην προσαρμογή τους σε αυτά των καταλόγων οποιασδήποτε εταιρείας που παράγει έπιπλα. Με τον τρόπο αυτό δεν θα χρειάζεται πλέον να βασίζεστε σε διαφορετικό λογισμικό που παρέχεται από εταιρείες, καθώς μπορεί εύκολα να δημιουργηθεί μια υψηλής ποιότητας προεπισκόπηση όλων των επίπλων μέσα σε λίγα λεπτά ακόμα και για τους κατασκευαστές που δεν διαθέτουν πρόγραμμα 3D.
Το ArredoCAD είναι ευρέως διαδεδομένο σε όσους ασχολούνται με τον σχεδιασμό επαγγελματικών χώρων, με την διακόσμηση κατοικιών και καταστημάτων επίπλων καθώς συνδυάζει την 3D μοντελοποίηση με το real time render & το animation. Διαθέτει πλούσια βιβλιοθήκη επίπλων με περισσότερα από 30.000 αντικείμενα για τη διακόσμηση κουζινών, σαλονιών, υπνοδωματίων, λουτρών, γραφείων, καφέ, καταστημάτων και οτιδήποτε άλλο χρειάζεται ένας σχεδιαστής για να επιπλώσει έναν χώρο ή ένα ολόκληρο διαμέρισμα.
Η μεγάλη ποικιλία στοιχείων όπως πόρτες, πορτάκια ερμαρίων, χερούλια και υλικά φινιρίσματος, μαζί με τη δυνατότητα προσαρμογής των στοιχείων επίπλωσης, σας επιτρέπουν να αναπαράγετε τα μοντέλα οποιασδήποτε μάρκας ή κατασκευαστή επίπλων. Μια σειρά έξυπνων εργαλείων βοηθά στη διαμόρφωση των βιβλιοθηκών των 3D στοιχείων του ArredoCAD και στην προσαρμογή τους σε αυτά των καταλόγων οποιασδήποτε εταιρείας που παράγει έπιπλα. Με τον τρόπο αυτό δεν θα χρειάζεται πλέον να βασίζεστε σε διαφορετικό λογισμικό που παρέχεται από εταιρείες, καθώς μπορεί εύκολα να δημιουργηθεί μια υψηλής ποιότητας προεπισκόπηση όλων των επίπλων μέσα σε λίγα λεπτά ακόμα και για τους κατασκευαστές που δεν διαθέτουν πρόγραμμα 3D.
ΜΙΑ ΣΕΙΡΑ ΑΠΟ ΑΥΤΟΜΑΤΕΣ ΛΕΙΤΟΥΡΓΙΕΣ ΓΙΑ ΝΑ ΑΥΞΗΣΕΤΕ ΤΗΝ ΠΑΡΑΓΩΓΙΚΟΤΗΤΑ ΣΑΣ
The designer can tailor and create any element, draw new ones or assemble already existing ones (structures, doors, shelves etc.), fulfilling the client’s needs in terms of space arrangements and furnishing taste. Furthermore, designers appreciate the automatic hooking point function of ArredoCAD, which makes assembling parts extremely easy and fast.
Various automatic functions in ArredoCAD allow you to save a considerable amount of time. Once your project is completed, the program creates an elaborated list of descriptions and quantity of the items inserted, process that will help you create accurate project estimates for the client.
At the same time, ArredoCAD creates all the technical prints of your furniture solution, all dimensioned automatically: plans, elevations, plinth and top diagrams, with the indication of the holes for the sink and the hob. The prints can be exported in various formats (jpg, pdf, etc.), they can be saved, printed, can be sent to the customer or to the assemblers.
Various automatic functions in ArredoCAD allow you to save a considerable amount of time. Once your project is completed, the program creates an elaborated list of descriptions and quantity of the items inserted, process that will help you create accurate project estimates for the client.
At the same time, ArredoCAD creates all the technical prints of your furniture solution, all dimensioned automatically: plans, elevations, plinth and top diagrams, with the indication of the holes for the sink and the hob. The prints can be exported in various formats (jpg, pdf, etc.), they can be saved, printed, can be sent to the customer or to the assemblers.
|
ΔΙΑΡΡΥΘΜΙΣΗ ΧΩΡΩΝ |
An essential tool to get new clients
The program allows you to quickly show the client a photoreal 3D preview of the modifications that will be carried out in their home. This makes your renovation project visual, understandable and clear. Having thus a greater impact on the client compared to 2D plans or technical drawings which remain abstract and too technical to interpret for the average private client.
By directly comparing the current situation and your desired goal, you can make the best use of your project and let your professional skills stand out. At the same time the client will feel directly involved when it comes to understanding or modifying the project according to their needs and desires.
The program allows you to quickly show the client a photoreal 3D preview of the modifications that will be carried out in their home. This makes your renovation project visual, understandable and clear. Having thus a greater impact on the client compared to 2D plans or technical drawings which remain abstract and too technical to interpret for the average private client.
By directly comparing the current situation and your desired goal, you can make the best use of your project and let your professional skills stand out. At the same time the client will feel directly involved when it comes to understanding or modifying the project according to their needs and desires.
THE SOFTWARE DISPLAYS IN REAL TIME THE CURRENT AND
FUTURE SITUATION (BEFORE AND AFTER RENOVATIONS)
|
ArredoCAD has dedicated features that can compare the current state to the desired plan, a real-time visualization of the demolishing and reconstructing parts of the project.
Planning the construction work and estimate renovation costs becomes simple and quick, also thanks to the option "bill of quantities". This transparency in terms of efficiency and costs will make you stand out and be different from other professionals or companies competing for the same project. |
|
ΣΧΕΔΙΑΣΜΟΣ ΚΟΥΖΙΝΑΣ |
Design the models of any kitchen manufacturer worldwide freely
ArredoCAD is a kitchen design software particularly popular among thousands of kitchen designers. The library dedicated to Kitchen is extremely vast and contains more than 8000 customizable elements, guaranteed to help realize your design ideas. Sixty different types of doors, updated according to the most recent market trends, can be matched to kitchen cabinets. Designers can this way draw any type of kitchen and satisfy the taste and the needs of any of their clients. The 3D high quality renderings of a modern kitchen or a traditional or masonry one, where the characteristics of each are clearly displayed, play a vital role when you are trying to win a new client. You can draw thousands of kitchens with one tool and design your clients’ dream kitchen in only 15 minutes.
ArredoCAD is a kitchen design software particularly popular among thousands of kitchen designers. The library dedicated to Kitchen is extremely vast and contains more than 8000 customizable elements, guaranteed to help realize your design ideas. Sixty different types of doors, updated according to the most recent market trends, can be matched to kitchen cabinets. Designers can this way draw any type of kitchen and satisfy the taste and the needs of any of their clients. The 3D high quality renderings of a modern kitchen or a traditional or masonry one, where the characteristics of each are clearly displayed, play a vital role when you are trying to win a new client. You can draw thousands of kitchens with one tool and design your clients’ dream kitchen in only 15 minutes.
SAVING TIME WITH ARREDOCAD DESIGN TOOLS
|
The accumulated insight and the experience gained has made possible the development and the boost of unique working tools, easy to use and apply when designing a new kitchen, and time saving while you are involved in the process of doing so.
|
|
ΧΕΙΡΟΠΟΙΗΤΑ ΕΠΙΠΛΑ |
Design tailor-made furniture without limits
ArredoCAD is a professional software for furniture craftsmen - small manufacturers and carpenter's shops - that haven't model catalogs but, every time, need to create different taylor-made furnishing elements to meet the individual client needs. ArredoCAD allows furniture craftsmen to create any type of furniture item by assembling single parts (structures, doors, shelves, back panels, handles etc). All modifications can be saved as customized configurations to be recalled when needed. Moreover ArredoCAD has a solid modeler used to create 3D objects freely, by drawing a section and creating an extrusion path.
ArredoCAD is a professional software for furniture craftsmen - small manufacturers and carpenter's shops - that haven't model catalogs but, every time, need to create different taylor-made furnishing elements to meet the individual client needs. ArredoCAD allows furniture craftsmen to create any type of furniture item by assembling single parts (structures, doors, shelves, back panels, handles etc). All modifications can be saved as customized configurations to be recalled when needed. Moreover ArredoCAD has a solid modeler used to create 3D objects freely, by drawing a section and creating an extrusion path.
HIGH QUALITY RENDERINGS FOR FULLY
SATISFIED CLIENTS IN ONLY A FEW MINUTES
|
Thanks to tools like 3D RealTime Render and the very fast rendering engine, you can offer your clients a preview of your design solution and make some requested changes before starting production. This allows to save precious time and make sure that you can fully meet the customization needs of your client and satisfy any requests. Once the project has been completed, ArredoCAD automatically creates all the technical prints already dimensioned by the program: plan and elevation views, plinth and top diagrams, and eventually elements with non-standard measures. Texts and dimensions can be added manually and this makes the documents created extremely useful also for production and assembly.
|
|
ΣΧΕΔΙΑΣΜΟΣ ΜΠΑΝΙΟΥ |
Design bathrooms, sanitary fixtures, furniture and covering for bathroom
With ArredoCAD, designers working as freelancers or staff members for the showrooms of sanitary fixtures, bathroom furniture and tiling can offer their clients a photoreal preview of their living space and the chosen materials. Therefore, using a professional software to support your clients at sale point is extremely beneficial and to some extend quite necessary. ArredoCAD uses procedures that make bathroom designing extremely fast: inserting covering and baseboard into every room is automatic. The program cuts automatically covering if there are any doors, windows or opening.
With ArredoCAD, designers working as freelancers or staff members for the showrooms of sanitary fixtures, bathroom furniture and tiling can offer their clients a photoreal preview of their living space and the chosen materials. Therefore, using a professional software to support your clients at sale point is extremely beneficial and to some extend quite necessary. ArredoCAD uses procedures that make bathroom designing extremely fast: inserting covering and baseboard into every room is automatic. The program cuts automatically covering if there are any doors, windows or opening.
VIRTUAL CATALOGUE TO DESIGN CUSTOMIZED BATHROOMS
AND TO GET CLEAR QUOTES FROM THE GET-GO
|
Other options that can be chosen among many different available products, lay-outs and finishing materials. When you lay down a floor or cover a wall using fixed patterns or patterns created by users, you can change finishing touches and dimensions with just one click. This is very helpful and professional since being able to show your client different options and solutions in real time makes all the difference.
|
When you make a quotation for your client ArredoCAD provides precious help: it automatically calculates the quantity of material used for each room and it allows you to manage scraps and stored materials according to your needs. The bathroom library of ArredoCAD contains thousands of base or tall furniture units, basins, bathroom fixtures, shower boxes, hubs, accessories and many other products from our prestigious partners like Duravit. The tiling and covering library of ArredoCAD is constantly updated and contains a huge range of options and materials, with 15.000 finishings for wood and ceramic floors, wall paper and covering as well as other products from prestigious partners like Listone Giordano, Migliorino, Glamora, Skinwall etc. Users can even import any material folder from outside, grouping them according to dimensions, categories or models and adding them to the library. This is why many designers and bathroom fixtures/covering showrooms have chosen ArredoCAD as their professional software to design 3D bathrooms and best represent their work and their products.
|
ΞΕΝΟΔΟΧΕΙΑ ΚΑΙ ΕΠΙΠΛΩΣΗ |
Present your project for contract furniture in a professional way
For companies and design studios that are looking for the best 3D software to present them and their projects for contract furniture, ArredoCAD has been the software of choice for more than 20 years as one of the most advanced and complete solutions used for rendering and design. The contract world is an incredible opportunity to grow and expand on new markets. Important orders include design and furnishing of residential houses, hotels, shopping centres, airports, museums and universities etc. It is a complex sector made up of several professionals and competitors where the way you stand out, present your projects and the tools you use make all the difference.
With ArredoCAD you can present your clients a high impact and quality previews. You can manage and set artificial and sun light in the project creating impressive rendering with different light effects.
For companies and design studios that are looking for the best 3D software to present them and their projects for contract furniture, ArredoCAD has been the software of choice for more than 20 years as one of the most advanced and complete solutions used for rendering and design. The contract world is an incredible opportunity to grow and expand on new markets. Important orders include design and furnishing of residential houses, hotels, shopping centres, airports, museums and universities etc. It is a complex sector made up of several professionals and competitors where the way you stand out, present your projects and the tools you use make all the difference.
With ArredoCAD you can present your clients a high impact and quality previews. You can manage and set artificial and sun light in the project creating impressive rendering with different light effects.
VIRTUAL TOUR AND VIRTUAL REALITY, ESSENTIAL
TOOLS FOR CONTRACT FURNITURE
|
With ArredoCAD you can present to your clients a wide range of solutions to choose from in order to satisfy any customization desire. Once you have drawn a room, for example a hotel room, you can create different design solutions and styles in no time as you can see in the 5 rooms shown in the example, changing materials, finishing, coverings and design items.
With the use of the 360° panoramic rendering function integrated in ArredoCAD and high quality you can make a virtual tour within the project. Through a link the client will be able to navigate inside the scene using any kind of device (PC, tablet, smart phone etc.). The Virtual Reality offers you an even more amazing experience through the visor Oculus Rift: this way the client can be plunged into the scene in 360° and almost touch the custom solutions. |
|
|
ΑΝΑΚΑΙΝΙΣΗ ΧΩΡΩΝ |
How to sell luxury homes with a high definition render
ArredoCAD is an invaluable resource for home staging and real estate companies that appreciate its flexibility and its vast furnishing libraries. In particular, home staging is a growing industry because it allows to sell properties much more quickly. With ArredoCAD the professional home designers can quickly create a virtual restyle that makes any living space more attractive showing changes and options in no time, virtually refurbishing and moving elements, design items and pictures to insert new ones, as well as changing the color of curtains or floors and so on.
Real estate companies too are showing more and more interest in using professional design software like ArredoCAD. You can get that competitive advantage through the use of high quality 3D renderings ready in no time, and by showing potential clients the property to sell at its best, creating a total and virtual restyling of the property. ArredoCAD is so easy and intuitive that real estate agents can learn to use in no time since no specific professional qualifications as interior designer or in the field of 3D designing are required.
ArredoCAD is an invaluable resource for home staging and real estate companies that appreciate its flexibility and its vast furnishing libraries. In particular, home staging is a growing industry because it allows to sell properties much more quickly. With ArredoCAD the professional home designers can quickly create a virtual restyle that makes any living space more attractive showing changes and options in no time, virtually refurbishing and moving elements, design items and pictures to insert new ones, as well as changing the color of curtains or floors and so on.
Real estate companies too are showing more and more interest in using professional design software like ArredoCAD. You can get that competitive advantage through the use of high quality 3D renderings ready in no time, and by showing potential clients the property to sell at its best, creating a total and virtual restyling of the property. ArredoCAD is so easy and intuitive that real estate agents can learn to use in no time since no specific professional qualifications as interior designer or in the field of 3D designing are required.
THE VIRTUAL REALITY LETS YOU FEEL IN YOUR NEW HOUSE
|
With ArredoCAD you can present an impression of how the property could look to potential clients in a much more attractive way. Whether you want to sell or rent properties, securing viewings and highlighting the full potential of the estate are key to your business.
Thanks to the plug-in of ArredoCAD Virtual Tour you can show a house or a villa turning your 3D project into a high impact virtual tour and 360° panoramic renderings of each room. It allows to reduce remarkably the visits paid to the house and you can use any device to navigate into the project (smart phones, tablets etc.) as well as send it to potential clients or publish it on your website or social networks through a link. |
|
Your presentation becomes even more effective and exciting: in a few seconds you can export the project created with ArredoCAD into the visor Oculus Rift to be visualized in Virtual Reality. In only a few minutes the client will be able to visit several houses walking virtually through them and freely moving from one room to another. These modern presentation tools (high quality render, 360° panoramic render, Virtual Tour and Virtual Reality) are an essential marketing resource for the real estate market.
|
ΒΙΤΡΙΝΕΣ ΣΕ ΚΑΤΑΣΤΗΜΑΤΑ & ΓΡΑΦΕΙΑ |
A 3D software for visual merchandising in public and commercial spaces
A well done work in terms of proper displaying and window dressing helps to make the best use of commercial spaces, boosting sales and optimizing how the client interacts with the products. In this sector, as well as for exhibition stands, design is complex and you ought to be very creative. Visual merchandisers need to have basic knowledge in interior design, visual communication, lightning as well as in combining shapes and colors.
For professionals working in this sector it is therefore crucial to be able to make the best use of their skills and competences and show their work to clients through 3D previews and renderings of their projects. Only in this way clients can appreciate the details of your effective design solutions. Once virtual projects of a single store or of a chain have been created, visual merchandisers can satisfy requests and desires of the clients showing changes in real time. Designers can customize any space changing colors, materials and light sources very quickly.
A well done work in terms of proper displaying and window dressing helps to make the best use of commercial spaces, boosting sales and optimizing how the client interacts with the products. In this sector, as well as for exhibition stands, design is complex and you ought to be very creative. Visual merchandisers need to have basic knowledge in interior design, visual communication, lightning as well as in combining shapes and colors.
For professionals working in this sector it is therefore crucial to be able to make the best use of their skills and competences and show their work to clients through 3D previews and renderings of their projects. Only in this way clients can appreciate the details of your effective design solutions. Once virtual projects of a single store or of a chain have been created, visual merchandisers can satisfy requests and desires of the clients showing changes in real time. Designers can customize any space changing colors, materials and light sources very quickly.
ARREDOCAD FOR EXHIBITION STANDS AND OFFICES
|
ArredoCAD is extremely versatile and particularly suitable for exhibition stand design. Any kind of plasterboard structure can be created very quickly and can be complemented with automatic technical prints of the project (plan and elevation views). These functions are particularly useful during the building and the set up of exhibition stands.
|
Το ArredoCAD παρέχει μοναδικά εργαλεία για να αυξήσετε την ταχύτητα ολοκλήρωσης των σχεδίων
Χρησιμοποιήστε τις έξυπνες λειτουργίες του ArredoCAD και κερδίστε χρόνο !
|
